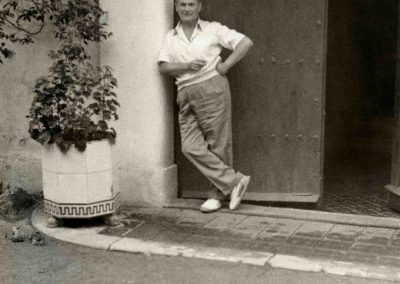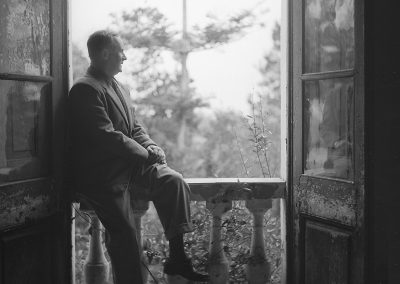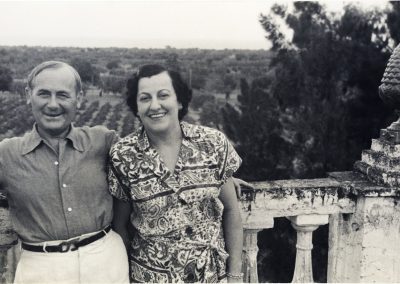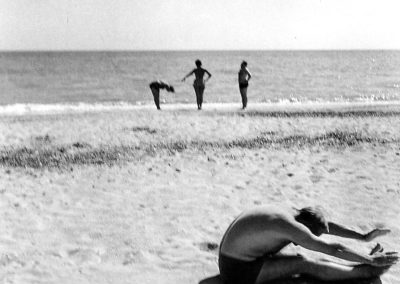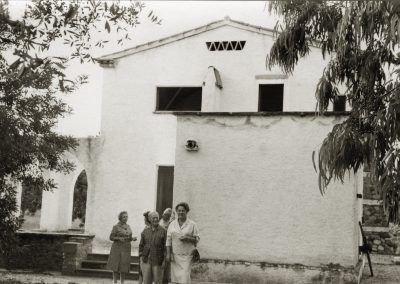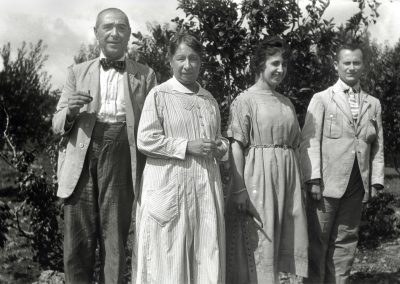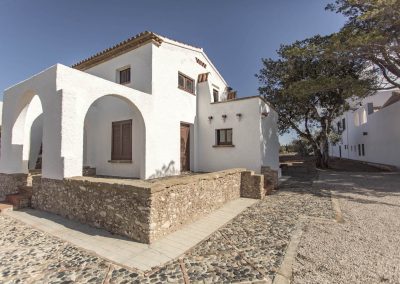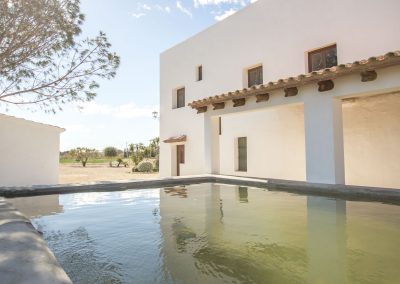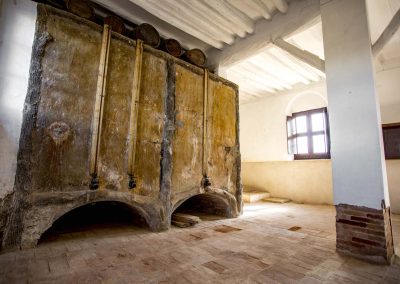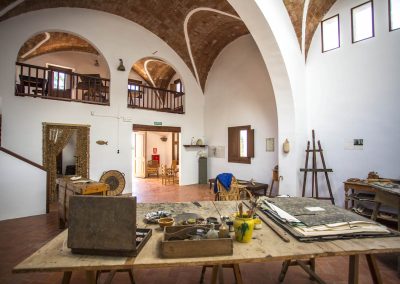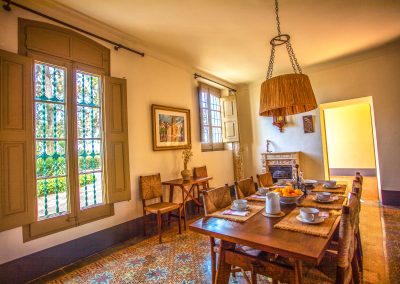The farmhouse
Joan Miró (Barcelona, 1893 – Palma, 1983) is one of the world’s most famous 20th century Catalan artists. A painter, sculptor, engraver and ceramicist notorious for his discretion and legendary silences, it is through his work that he disclosed the rebellious side to his nature and his objection to the historical and political events that he was forced to live through.
His deep-rooted sense of attachment to the landscape of Mont-roig and later to that of Mallorca, his final home as from the 1950s, would play a decisive role in his work and in his artistic language. Barcelona, Mont-roig, Mallorca and also Paris (in the 1920s), New York (in the 1940s) and Japan (in the 1960s) were all his emotional landscapes–although Mont-roig would always act as a counterpoint, the source of that initial impact which he revisited time and time again.
Miró always shunned academicism. To gain a true understanding of his work, his strong ties with the land must be explored, together with his interest in everyday objects and the natural environment. This compendium of influences led to the creation of a language so personal and so unique that he would become one of the 20th century’s most influential artists.
«I altra vegada Mont-roig m’acollí amb tota la seva claror i tota la seva vida. Aleshores vaig voler cloure tot aquell període meu que des de Mont-roig veia tan clar i vaig fer “La Masia”»
Joan Miró
Mas Miró was the model for La masia (The Farm), the artist’s most emblematic painting from his figurative stage. It was also the place where the seeds of his later work germinated and matured and where his complex language of symbols took shape.
Mas Miró is made up of a series of buildings dating back to different periods, ranging from the 18th to the 20th centuries.
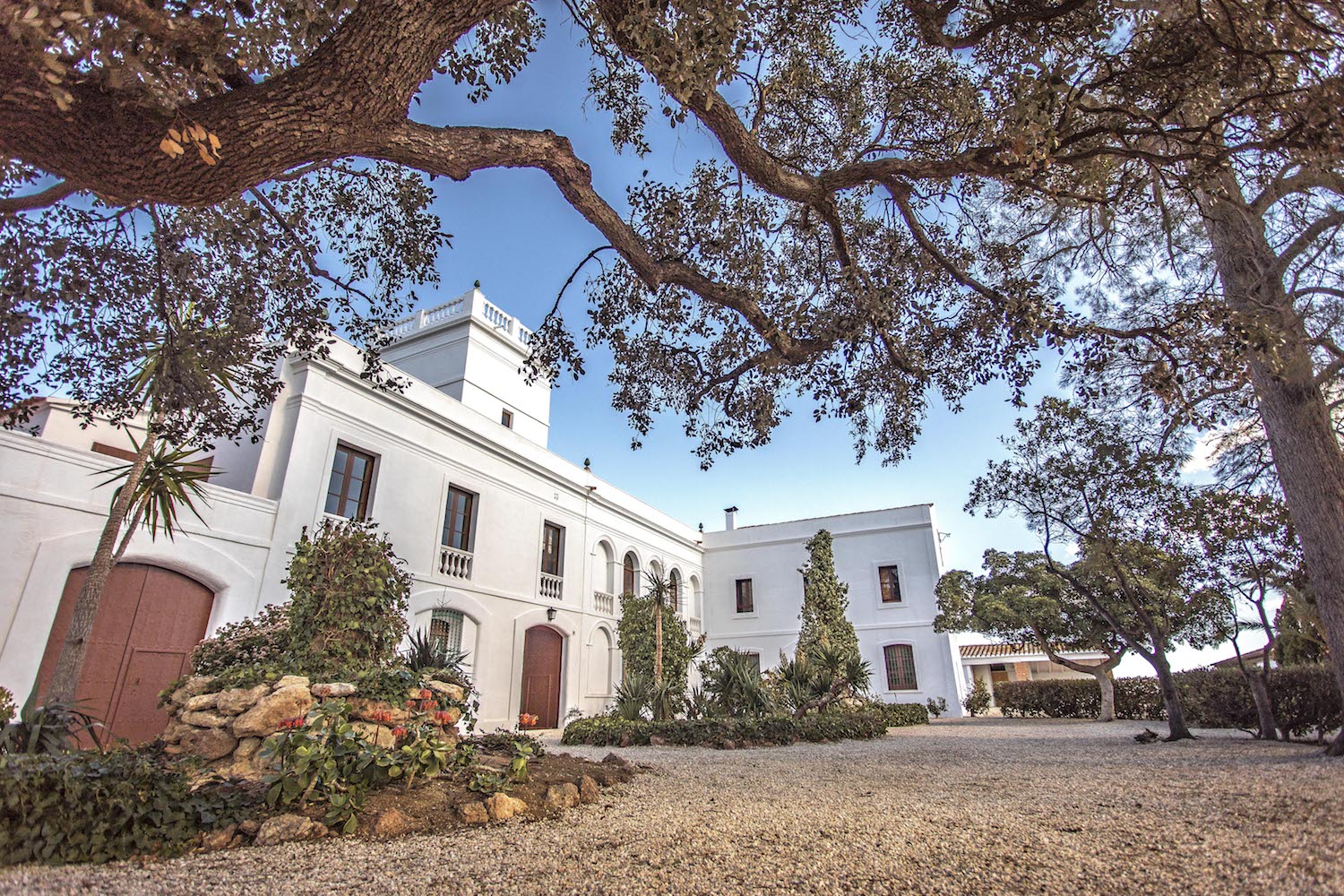
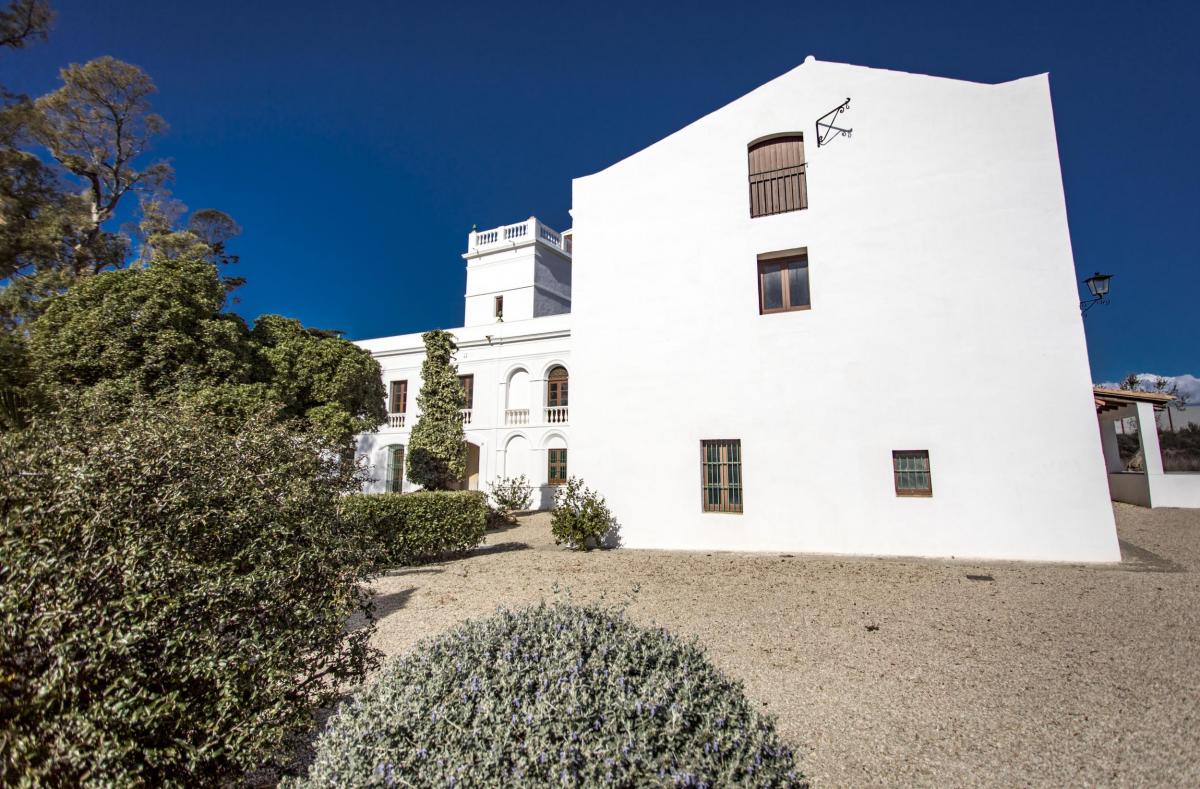
The farmhouse
The farmhouse presides over the buildings as a whole. Known originally as Mas d’en Ferratges, it was built by the Marquis and Marchioness of Mont-roig. From an architectural point of view, the main building is typical of houses built by emigrants to Latin America on their (now wealthy) return home.
From an architectural point of view, the main building is typical of houses built by emigrants to Latin America on their (now wealthy) return home. National Gallery of Art de Washington.
The garden
The garden, which lies in front of the main building, still conserves some of its vegetation, including majestic eucalyptus trees. Joan Miró often took advantage of the gazebo to paint, thanks to the tranquillity and shade of this unique spot.
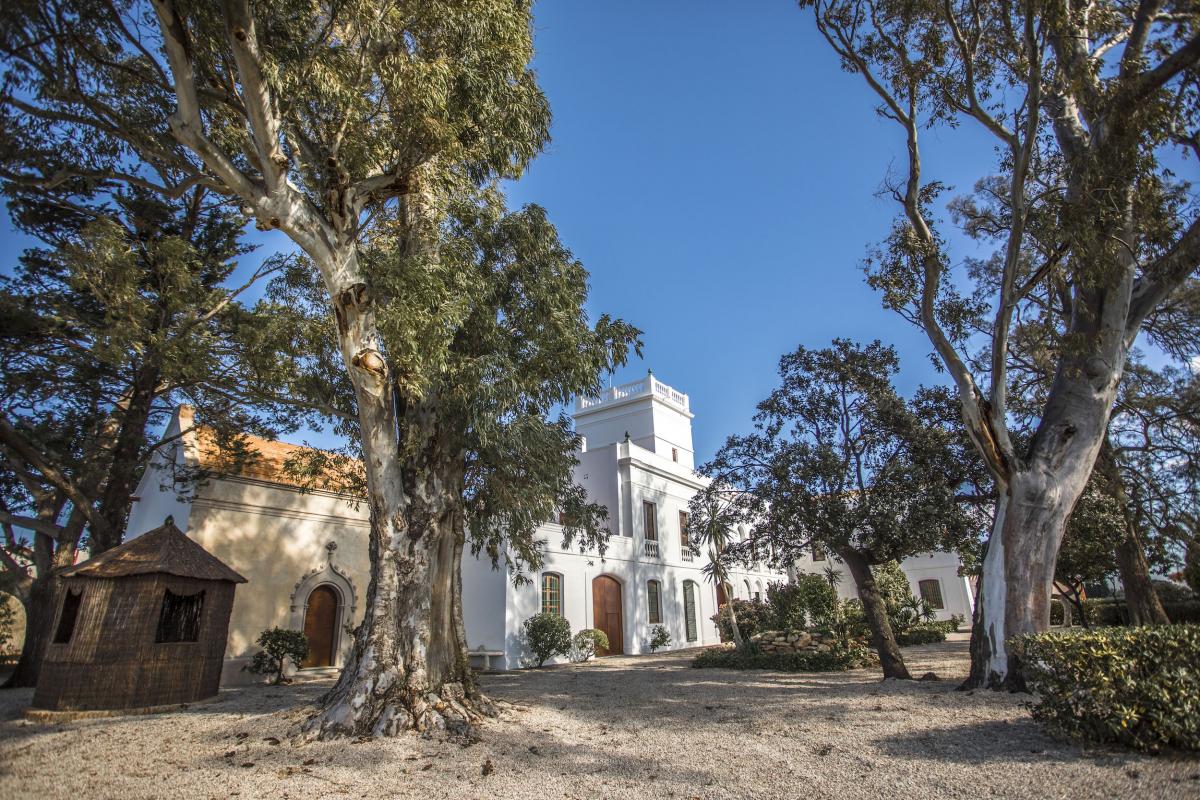
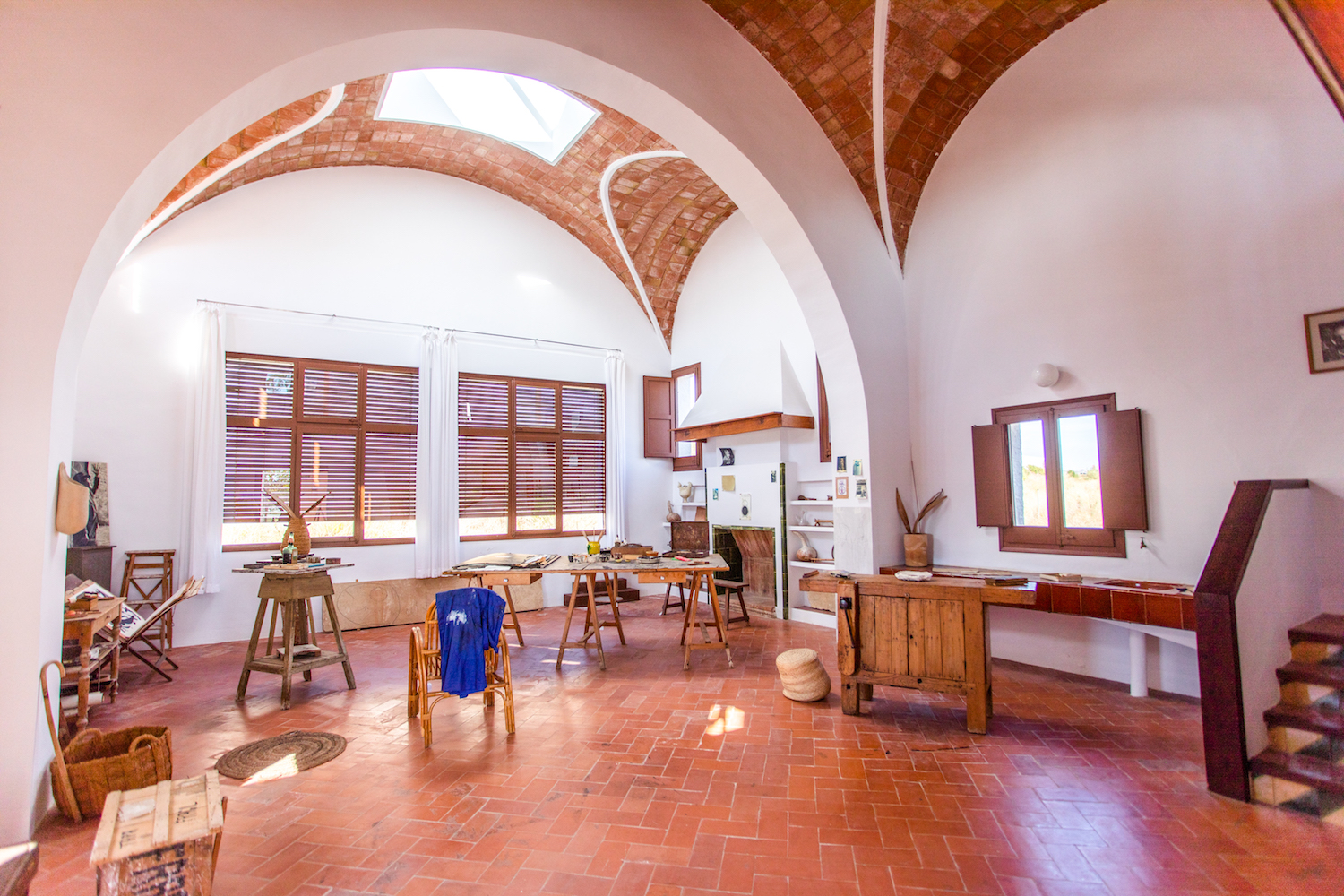
The studio
The workshop or studio stands just a few metres from the farmhouse. In this separate building, Joan Miró could devote himself to creating and working on projects. Built in the late 1940s, it was designed by the artist himself so that he could make sculptures there.
Various objects that were used by the artist can still be found there, such as utensils, sketches, materials and other miscellaneous items. On the walls, some graffiti can be seen, painted by Miró to develop his ideas.
The henhouse
The henhouse still stands in its original place, today without any poultry, but still conserving its original appearance.
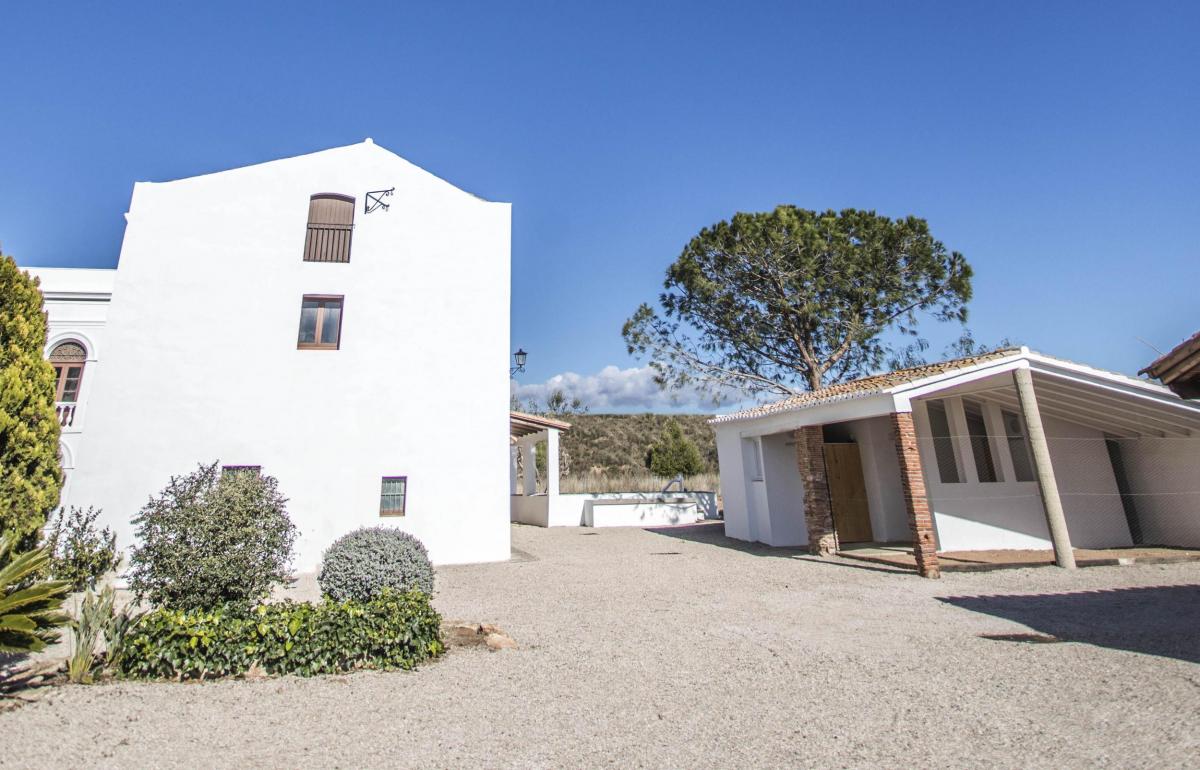

The fields
The fields that surround Mas Miró are now sown with organic produce grown by a local firm. On the land that belongs to the estate, an attempt has been made to reflect the different plants that were grown on the farm during its long history. Carob and olive trees, vegetables and almond trees all combine to form Mas Miró’s landscape.
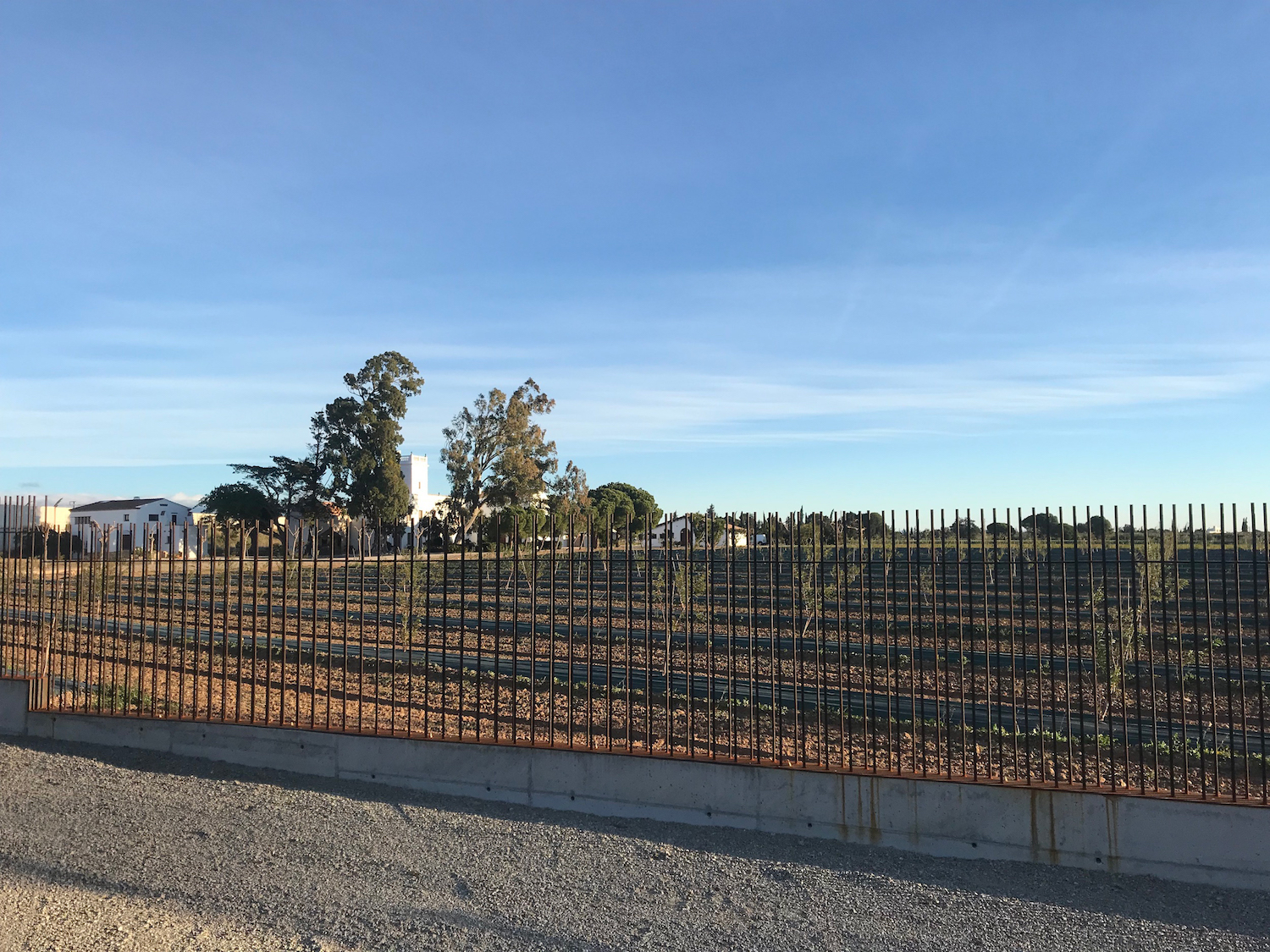
The Diputació de Tarragona has participated in the financament of the fence that delimits the estate of Mas Miró.
The chapel
The neo-gothic chapel, built in 1916 and commissioned by Joan Miró’s father, stands next to the carriage entrance. Although it is a private chapel, as well as the doorway from the house through the choir, the Miró family had another external entrance made so that local farm workers could use it.
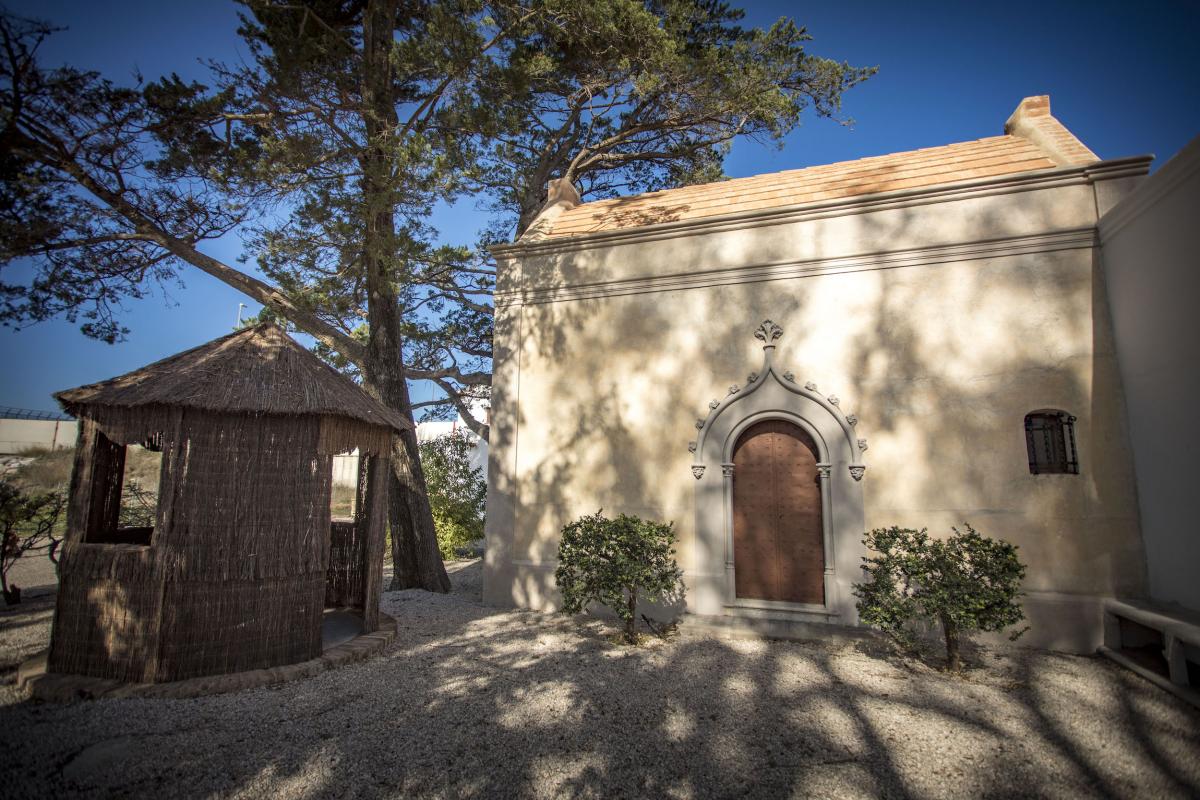
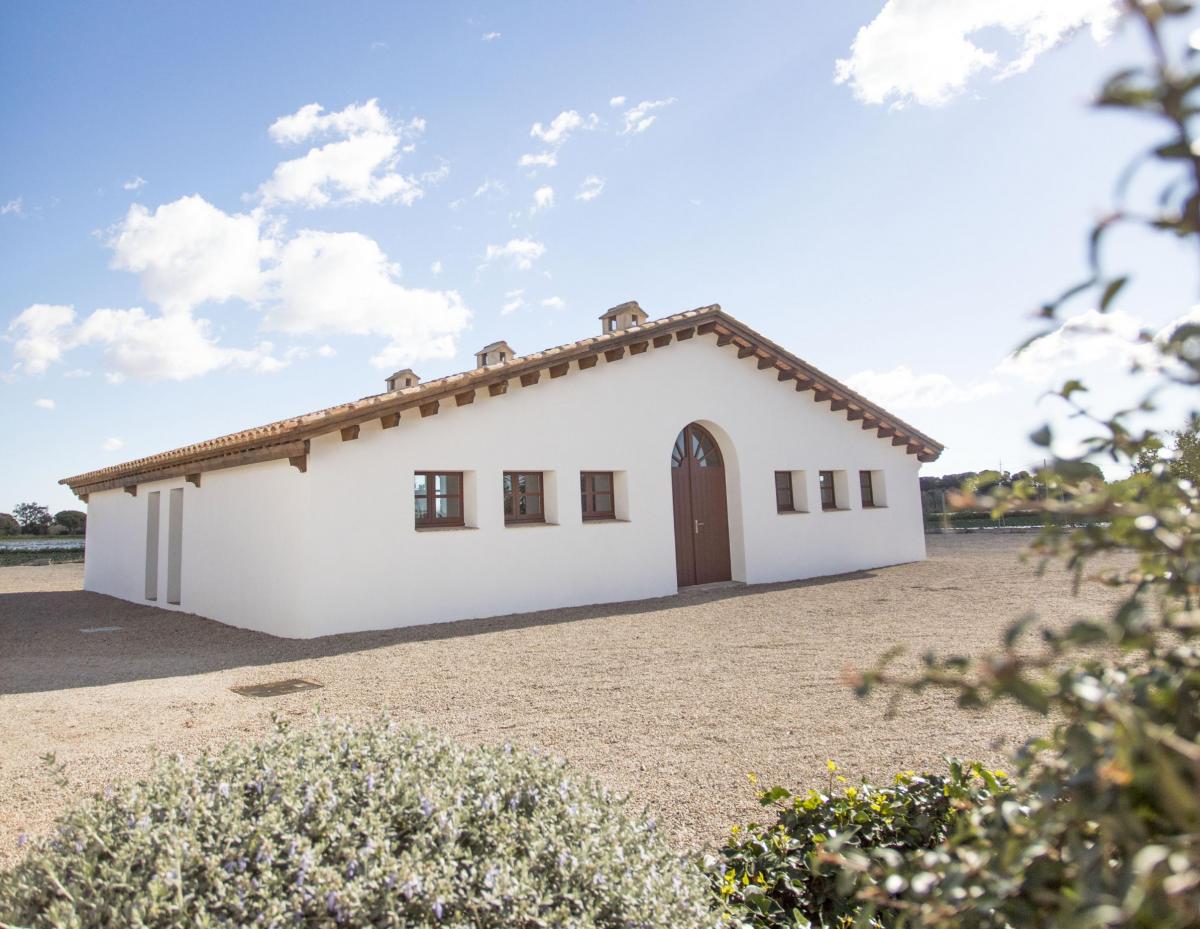
The farmyard
The outhouses where the old farmyard could be found now contains the reception area. The outhouses where the old farmyard could be found now contains the reception area.
